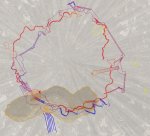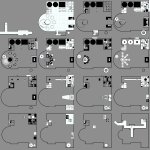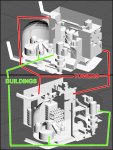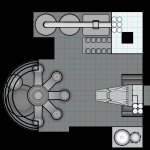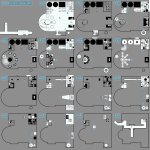Thanks for the feedback guys! Please view this as questions rather than argument on my part:
I feel like structures should be included on the level where you are likely to interact with them
Some of these structures have many many levels to them though! But maybe I'm misunderstanding? I wanted to discuss labeling, so I didn't include all the maps that would be used to describe one of these mega-areas. Per Squeen's earlier comments, I would be including a top-down view of the structures in the room sans interior mapping (but with labeling), shaded to convey height:
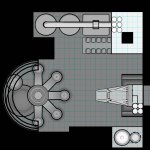
as well as at least one very basic 3d view to give a sense of scale and placement:
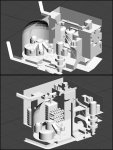
I hear what you're saying about the structure exteriors. A possible solution may be for the description of A1 on L02 to include the above top-down shot and include all those rooftops (L08 D1 etc.) as part of the description? Definitely there will be an initial description of the room as a whole including the intended Robotics room encounter as well as a list of entrances (including broken windows).
As I said, I then intend to break it down into structures. So after describing the whole room (A) I would go through all the levels of Tower B. Inset maps for each keyed listing would just be from that structure. And then Tower C etc. etc. I know the above map makes it look like I'm going level by level for several different structures all at once, but that is not the intent, just what I would put in the map book.
if we look at structures D a, b & c on level 5, they aren't connected to any structure on level 5
yeah, this has been a stumbling block for me. I've been shading sloped floors and I missed these. Basically they are sloped passages radiating down from L07 D1 to the five rooms (D6a-e) on L05. I guess technically those rooms on L05 could be on the L07 map, but that sets a weird precedent for all the other multi-level, sloped passages in the dungeon. I haven't been able to think of another way to denote a slope that doesn't clutter up the map...
As an example, this shows a couple of multi-level sloped corridors. It also shows how I intend to show things in X-Ray view (which the above 4x4 presentation fails to do) so that everything that lies below the current level can also be seen with darker shading:

The lines blocking the tunnels are a by-product of the cross-sectioning of three dimensional object when I initially rendered it. I was going to go back through and get rid of those ceiling lines that appear to be walls across the corridors. Now that you point it out and I really think about it, I guess if I really really hate myself, I could go back through and draw the entirety of a sloping passage on the lowest level on which it originates. I'm reviewing the map right now and it doesn't look like any of them are interrupted mid-slope by rooms or branches. I definitely need to move on from masturbating this art file interminably, but if it's worth doing, I need to know about it now rather than later!
But if this is for publication, or an experiment in creating something for publication
At the very least, I'm pretending like it's for eventual publication. It is definitely an exercise in user interface for me.
I think labelling on the map the connections, between levels or between structures
100% agree. I'm trying to figure out how to do this without crapping up the map with information. My biggest concern is almost all of the stairways exist in stairwells and go up as well as down (ex. L02-16 C9). I shaded them to show the slope, but there's no way to tell if these stairs go down as well as up without flipping to the map of the lower level. Drawing little arrows all over the map will clutter it up. (It would be horribly laborious, but I'm starting to think that instead of presenting the stairs as starting on the level, going up to a landing and bending around to the next level, I should be showing them going half way down to the lower level and up to the landing, half way to the next level?) The alternative is describing each stairway in the dungeon key.
Yes, you are

(loudly, proudly), but that doesn't alter the validity of what you keep saying; and I am hearing you (I think?). Like I said, after the initial mega-room (L02 A1) description including all pertinent information to running the giant room as a whole, I would go structure by structure, level by level. Each level description would include an inset map
in the body of the dungeon key text of just
that level of
that structure since characters investigating a building will likely be sticking to that one building for a while.

